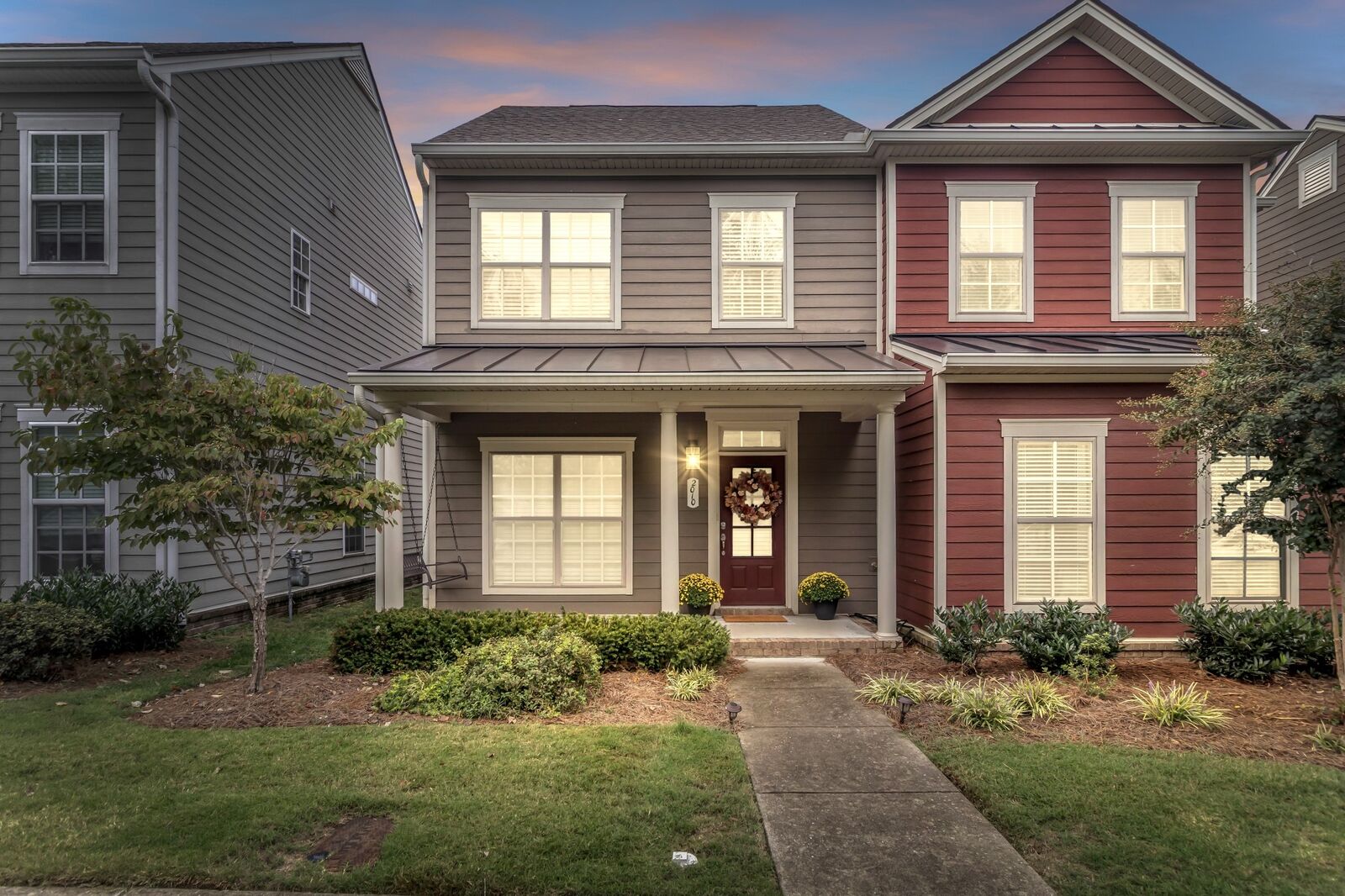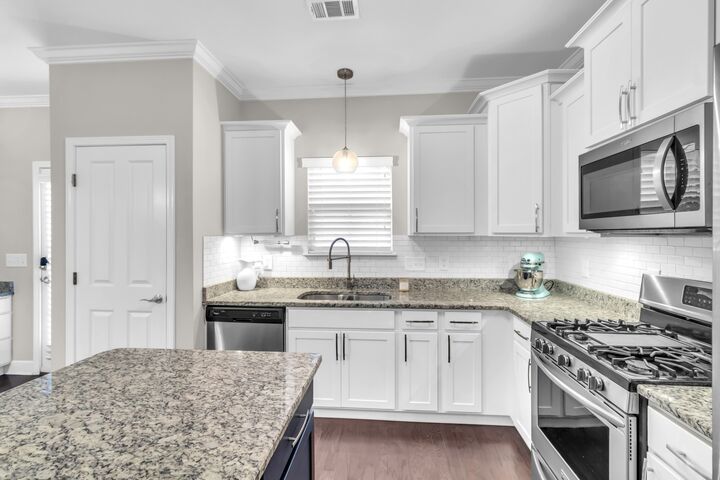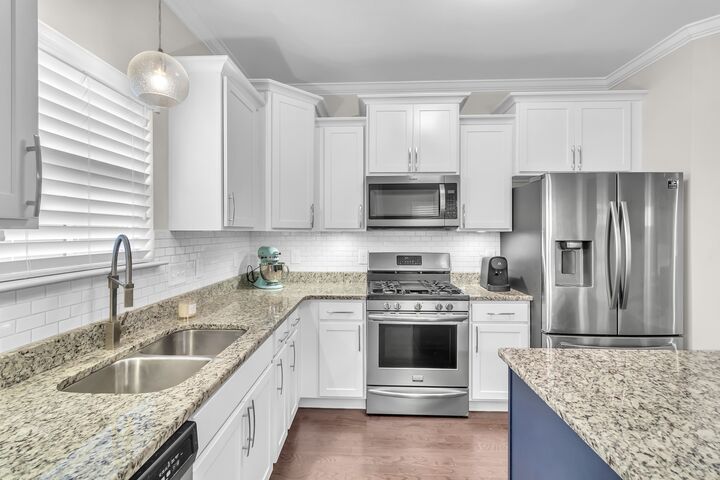


2010 Oak Trail Dr Nolensville, TN 37135
-
OPENSun, Oct 52:00 pm - 4:00 pm
Description
RTC2819570
$1,822
2,614 SQFT
Townhouse
2017
Davidson County
Listed By
REALTRACS as distributed by MLS Grid
Last checked Oct 2 2025 at 6:18 PM GMT+0000
- Full Bathrooms: 2
- Half Bathroom: 1
- Ceiling Fan(s)
- Open Floorplan
- Carothers Farms
- Electric
- Central Air
- Dues: $269
- Carpet
- Tile
- Wood
- Other
- Utilities: Electricity Available, Water Available
- Sewer: Public Sewer
- Elementary School: A. Z. Kelley Elementary
- Middle School: Thurgood Marshall Middle
- High School: Cane Ridge High School
- Driveway
- Private
- 2
- 1,240 sqft
Estimated Monthly Mortgage Payment
*Based on Fixed Interest Rate withe a 30 year term, principal and interest only







Do you work from home? Do you want to live in a neighborhood bubble, but still be in close proximity to Nashville? If this sounds like you, then this unit is for you! Do you have a lifted truck? This carport has high ceilings, and room for 2 standard vehicles that can fit under the carport, with enough space for 2 more additional cars in the driveway.
Enjoy the neighborhood coffee shop, bakery, and dog park. Carothers Farms in Nolensville also has a neighborhood Events Barn, community garden, playground, trail/green space area, and sidewalks for your leisure.
3 Free months of HOA dues covered!!!
The HOA includes lawn care, internet, trash pick up, and common grounds maintenance. This lovely townhome has a private carport and enough space for 4 standard vehicles in the driveway. The kitchen has new lighting, a new garbage disposal, and gorgeous white cabinets. Enjoy this naturally lit townhome that has only one shared wall, and is on the same street as the shops! Investment opportunity! HOA permits a minimum of a 6 month lease if buyer rents the home out.