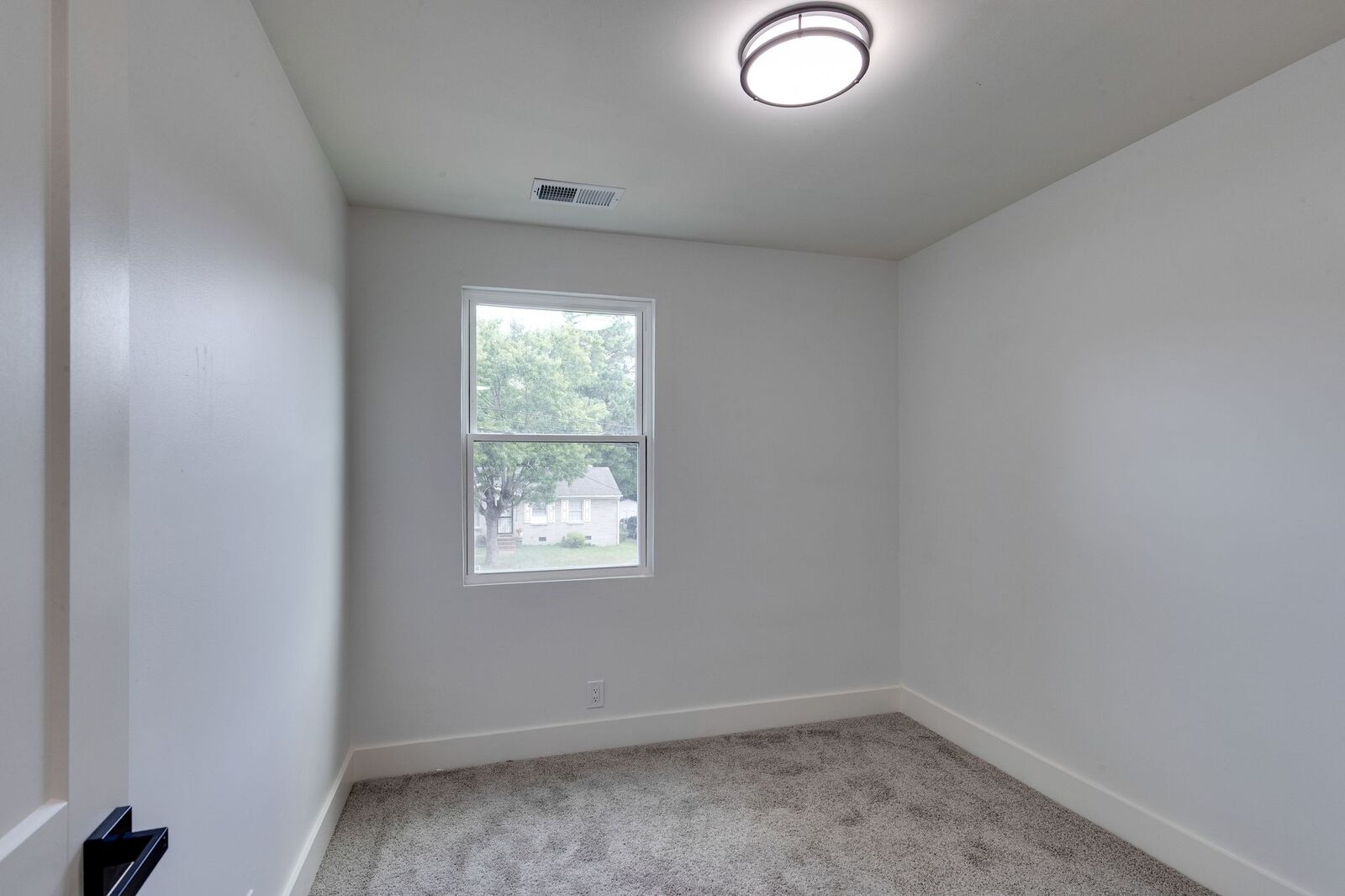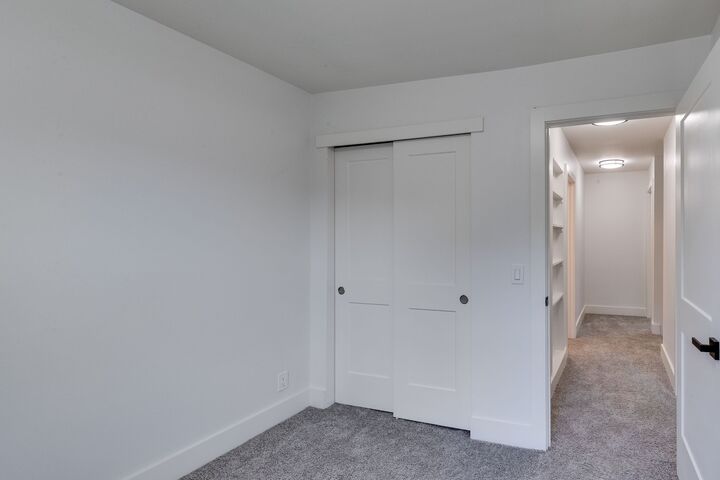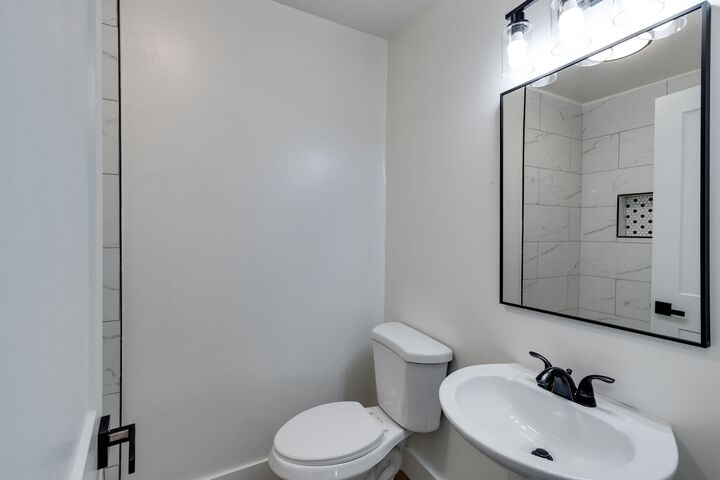


634 N 5th St Nashville, TN 37207
Description
RTC2967627
$1,778
3,920 SQFT
Townhouse
1962
Davidson County
Listed By
REALTRACS as distributed by MLS Grid
Last checked Aug 31 2025 at 9:20 AM GMT+0000
- Full Bathroom: 1
- Half Bathroom: 1
- Village Manor
- Central
- Central Air
- Carpet
- Laminate
- Brick
- Utilities: Water Available
- Sewer: Public Sewer
- Elementary School: Ida B. Wells Elementary
- Middle School: Jere Baxter Middle
- High School: Maplewood Comp High School
- 2
- 1,364 sqft
Estimated Monthly Mortgage Payment
*Based on Fixed Interest Rate withe a 30 year term, principal and interest only







The heart of the home features a fully renovated kitchen, complete with sleek new cabinetry, solid surface countertops, modern fixtures, and stainless steel appliances — perfect for home chefs and entertainers alike. The bathrooms have been tastefully updated with new vanities, tile work, and hardware, offering a spa-like retreat feel that blends sophistication with functionality.
Natural light pours through the brand-new windows, enhancing the warmth of every space and adding to the home’s energy efficiency. Whether you're enjoying a quiet night in or hosting guests, this home provides the ideal layout and vibe for any lifestyle.
Outside, you'll find a spacious yard ready for your personal touch — from outdoor dining to weekend gardening projects. Located just minutes from downtown Nashville, Five Points, and local East Nashville hot spots, you'll have access to incredible restaurants, shopping, parks, and entertainment, all while enjoying the benefits of a quiet, established neighborhood.
Whether you're a first-time buyer, investor, or looking to upgrade your lifestyle, this East Nashville gem is truly move-in ready. Don’t miss the opportunity to own a fully renovated home in one of Nashville’s most desirable and vibrant communities!